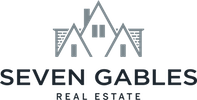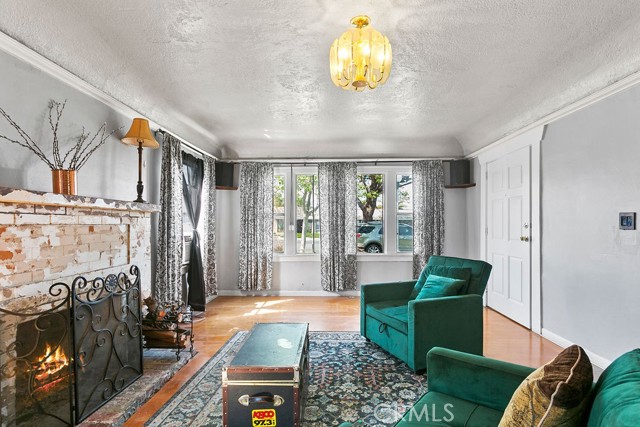
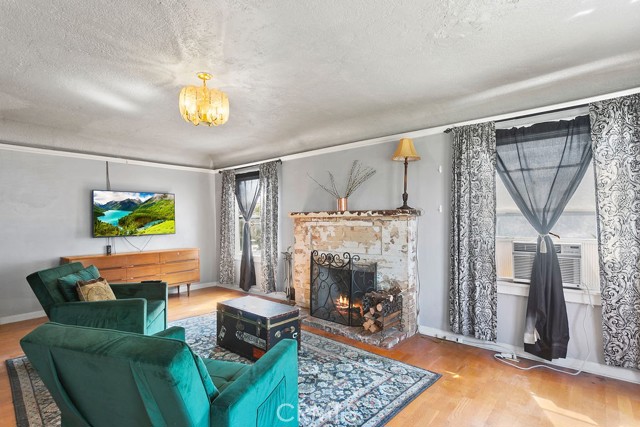
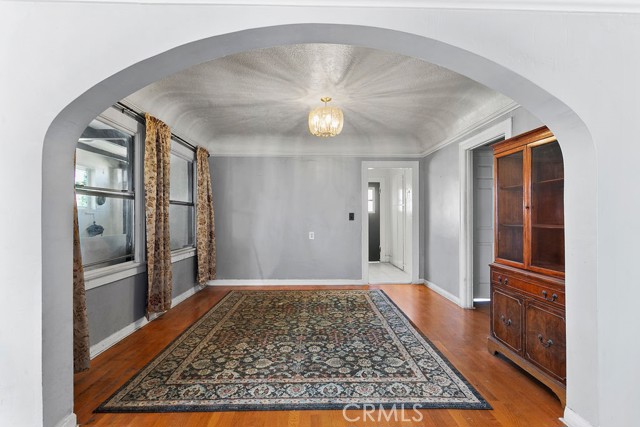
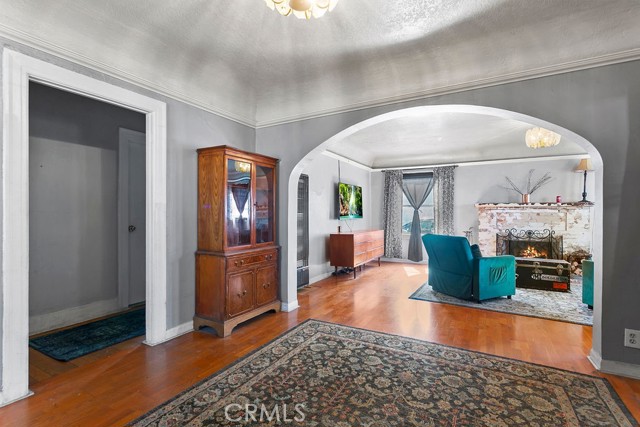
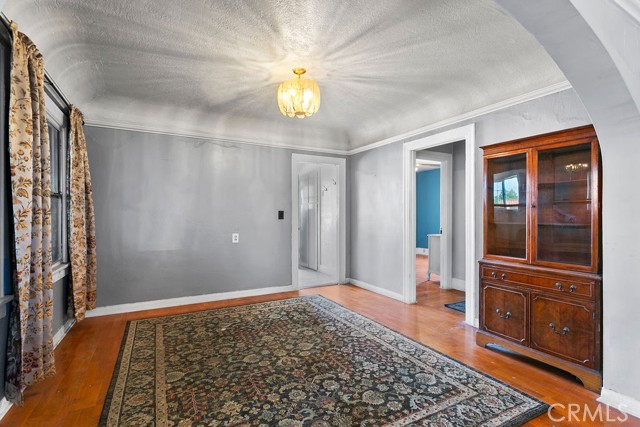
$750,000
Sold on: 08/09/2024
Listed at $800,000
5332 Lincoln Avenue, Cypress, CA 90630
3
beds
2.5
baths
1,143
sqft
6,014
sqft lot
Own a piece of Cypress history. This charming and versatile property is nestled in the heart of a vibrant neighborhood surrounded by shopping, restaurants, and parks. The DUAL PRIMARY BEDROOMS are generously sized and each have an attached bathroom. Inside, antique light figures, concave ceilings, and a BEAUTIFUL ARCHWAY add a touch of character and charm. The extra deep, detached garage offers ample storage space and has been cleverly divided to include a third bedroom that is currently being used as a SUDIO SPACE. Relax in your backyard that has been transformed into a GARDEN OASIS, complete with koi pond. This property is zoned for RESIDENTIAL or COMMERCIAL use and is FULL OF POTENTIAL, making it ideal for those looking for a starter home, a unique office space, or even a charming storefront.
Property SubType:
Single Family Residence
Price Per Square Foot:
$656
Living Area:
1143
Bedrooms Total:
3
Baths Total:
2.5
Association Fee:
$0
MLS Area:
80 - Cypress North of Katella
Subdivision Name:
Other (OTHR)
County:
Orange
Levels:
One
Parcel Number:
24446109
Listing ID (MLS Number):
OC24082702

Source: California Regional MLS (CRMLS)
Listing Offered By: Tawny Patrick, License #02123242, Seven Gables Real Estate, 714-710-0625
Bought with Trac Willis Real Estate
Listing attribution displayed in accordance with NAR policies
Property / Unit Information
Property Info
Property Condition:
Repairs Cosmetic
Levels:
One
Entry Level:
1
Parcel Number:
24446109
Has Additional Parcels:
No
View:
None
Has View:
No
Assessments:
None
Accessibility Features:
None
Has Property Attached:
No
Is Senior Community:
No
Building Information
Building Details
Year Built:
1923
Year Built Source:
Public Records
Construction Materials:
Plaster
Common Walls:
No Common Walls
Living Area:
1143
Living Area Units:
Square Feet
Is New Construction:
No
Living Area Source:
Assessor
Bedroom Details
Bedrooms Total:
3
Main Level Bedrooms:
2
Bathroom Details
Bathrooms Total ( Integer):
3
Bathrooms Full:
2
Bathrooms Half:
1
Bathrooms Full And Three Quarter:
2
Bathroom Features:
Bathtub, Bidet, Shower in Tub, and Linen Closet/Storage
Main Level Bathrooms:
3
Room Info
Room Type:
Entry, Laundry, Living Room, Office, Sound Studio, and Two Primaries
Laundry Features:
Individual Room
Has Laundry:
Yes
Kitchen Details
Appliances:
Gas Oven and Gas Range
Dining Details
Eating Area:
Dining Room
Fireplace Details
Has Fireplace:
Yes
Fireplace Features:
Family Room and Wood Burning
Interior Features
Flooring:
Laminate, Tile, and Wood
Exterior Information
Exterior Features
Has Patio:
Yes
Patio And Porch Features:
Covered and Deck
Exterior Features:
Koi Pond
Has Sprinklers:
Yes
Pool Info
Has Private Pool:
No
Has Spa:
No
Pool Features:
None
Spa Features:
None
Parking & Garage Details
Has Parking:
Yes
Parking Total:
2
Garage Spaces:
2
Parking Features:
Garage and RV Access/Parking
Has Attached Garage:
No
Lot Info
Lot Features:
Near Public Transit and Sprinkler System
Lot Size Square Feet:
6014
Lot Size Source:
Assessor
Lot Size Area:
6014
Lot Size Units:
Square Feet
Has Fence:
Yes
Fencing:
Wood
Is Land Lease:
No
Association / Location / Schools
Location Info
Road Surface Type:
Paved
Road Frontage Type:
City Street
Direction Faces:
North
Homeowner Association
Has Association:
No
Association Fee:
$0
Community Features:
Sidewalks
School Info
Middle Or Junior School:
Lexington
High School:
Cypress
High School District:
Anaheim Union High
Expenses / Taxes / Compensation
Taxes, Finances, & Terms
Listing Terms:
Cash and Conventional
Tax Other Annual Assessment Amount:
379
Utilities
Utility, Heating & Cooling Info
Has Heating:
Yes
Heating:
Wall Furnace
Has Cooling:
Yes
Cooling:
Wall/Window Unit(s)
Sewer:
Public Sewer
Water Source:
Public
Electric:
220 Volts in Garage

Have any questions?
Tawny Patrick, Seven Gables Real Estate
(714) 710-0625
Listing History
| Aug 11, 2024 | Sold | |
| Jun 1, 2024 | In Contract | |
| Apr 25, 2024 | On Site | $800,000 |
Listing History is calculated by RealScout, and is not guaranteed to be accurate, up-to-date or complete.
